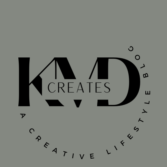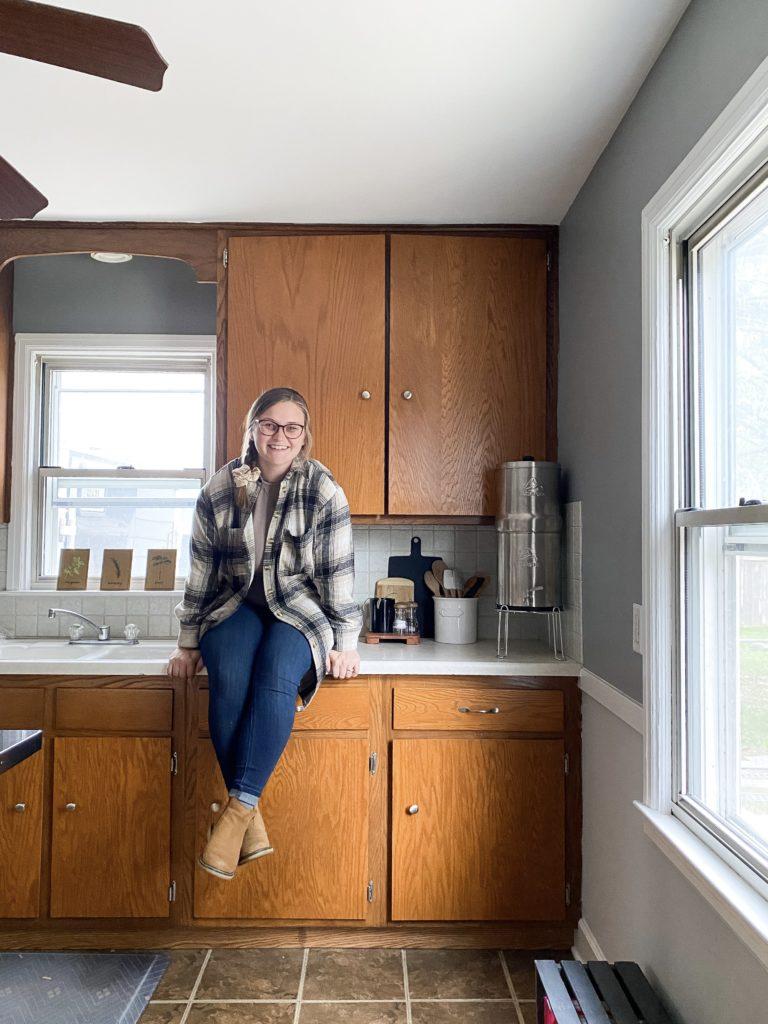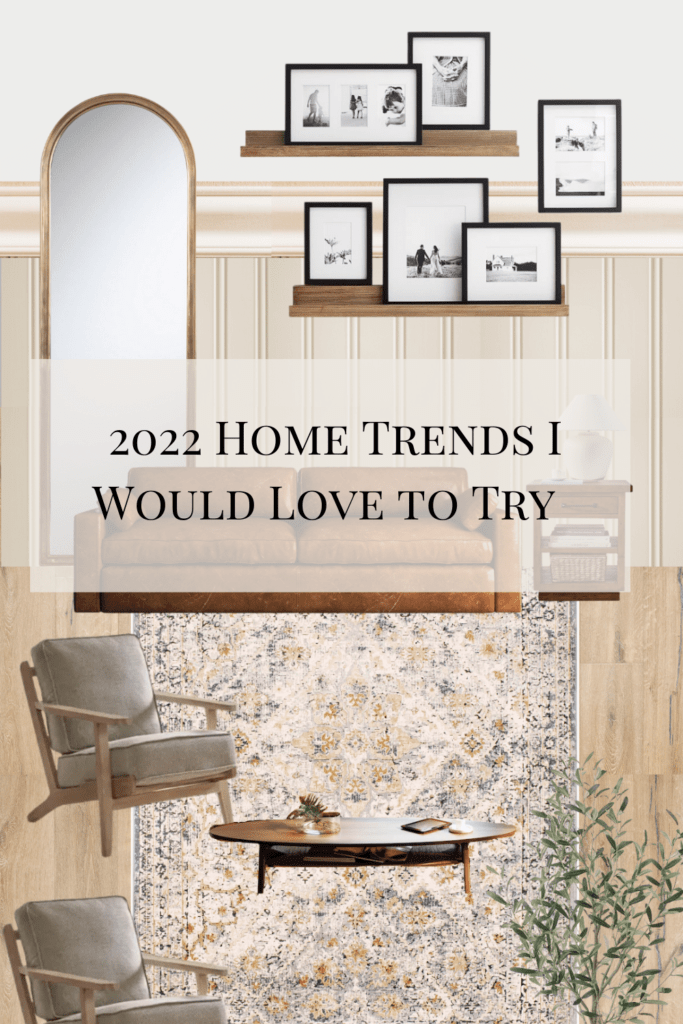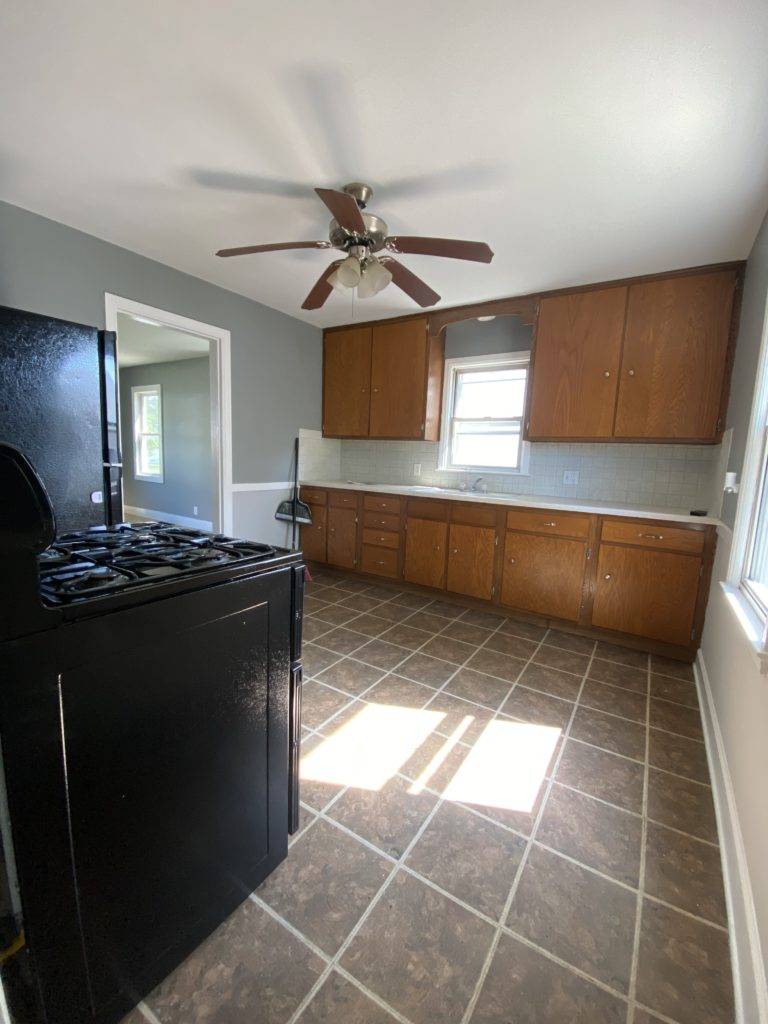Changes are coming in the kitchen! Sharing all the details of what we plan to do, the timeline, and some design mock ups.
While I don’t plan on painting the cabinets or updating the countertops but there is a mini renovation in the works for our small kitchen. Plans that would allow the space to function better and fill in a few gaps – pun intended!
Let’s dive into the details!
The Plan
Alright so the plan (hopefully!) is that we will use the extra dishwasher my in-laws have and replace the cabinet to the right of the sink. Yes, I have been washing all of our dishes by hand. We would then take the cabinet that the dishwasher is replacing and use it next to the stove. Both the dishwasher and the cabinet are 24 inches, so in theory it should work perfectly!
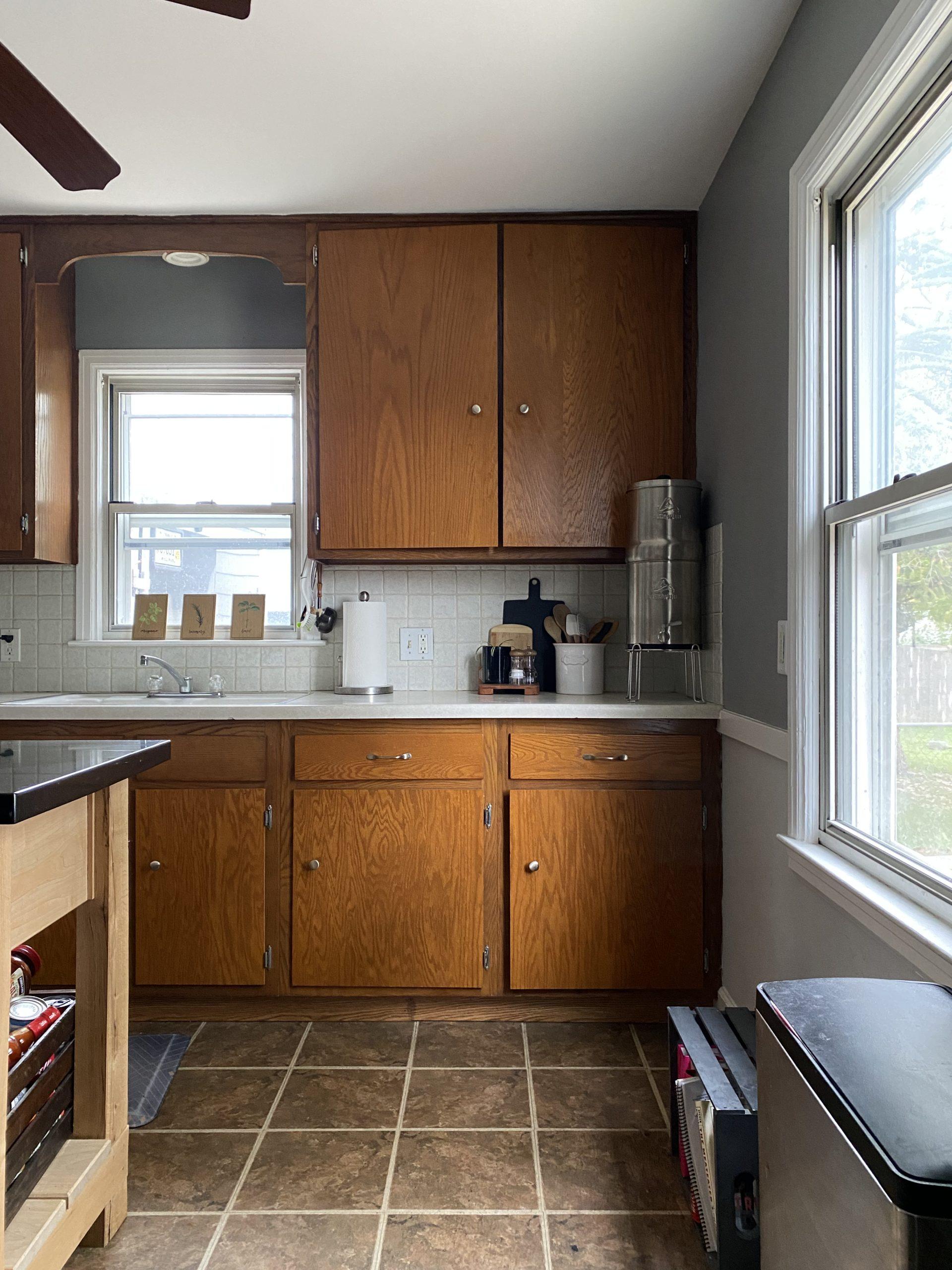
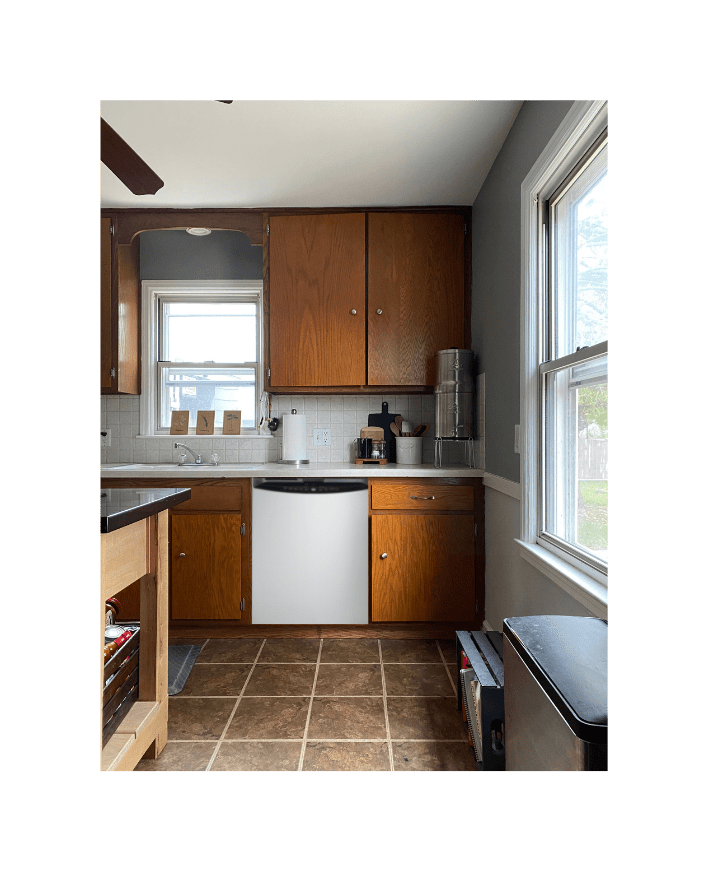
By adding a dishwasher and moving the cabinet to the wall with the stove and refrigerator, we would fill in this weird gap between the two appliances and I would be able to set things down right next to the stove when cooking. I could also keep all of my utensils, cookware, etc. next to the stove rather than across the kitchen. This would allow me to use the space much more efficiently.
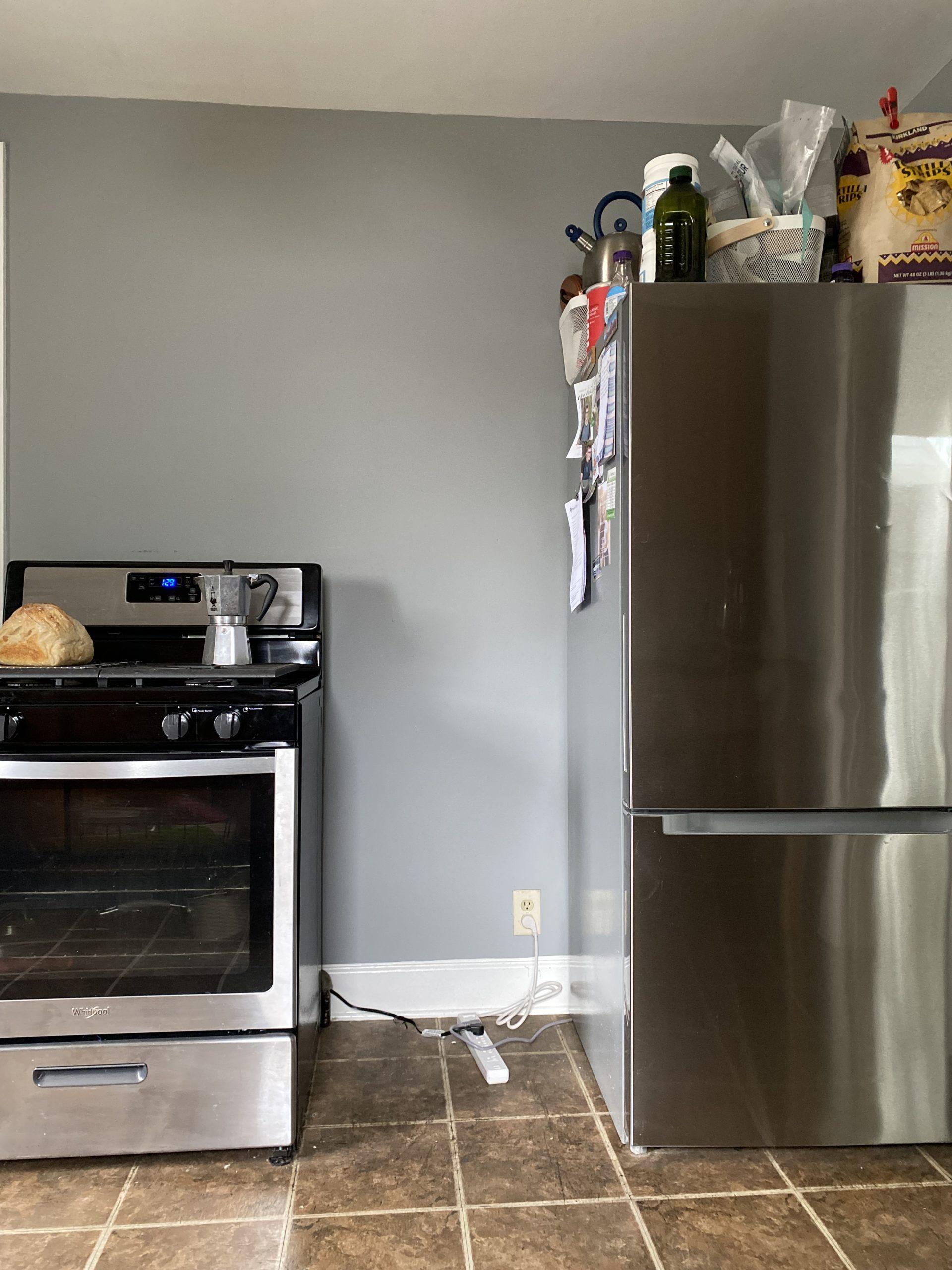
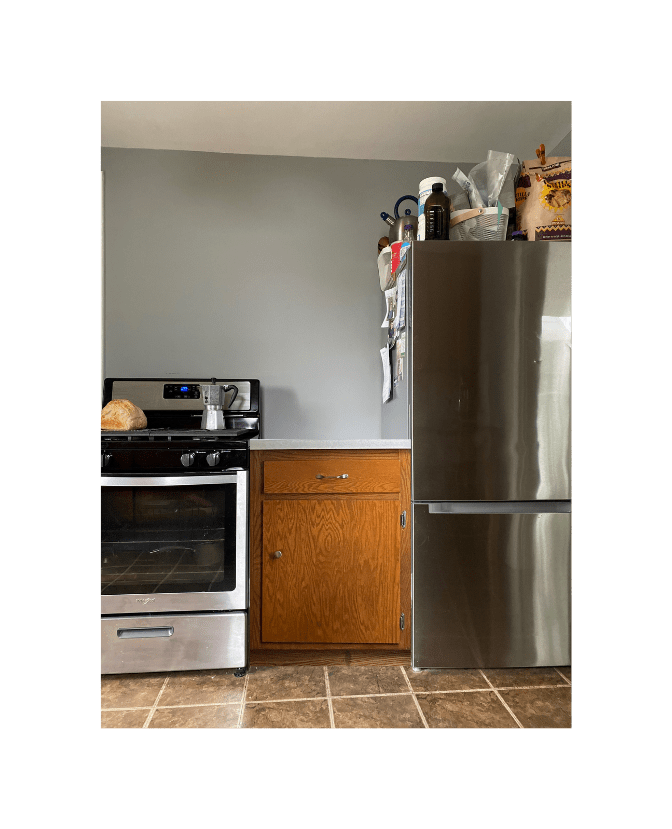
We will then find a small piece of butcher block to use as the counter top. Sounds easy right?!
My husband tells me it in fact it will not be easy because we will have to move the drain pipe of the kitchen sink, get plumbing and electrical to the dishwasher, and remove the cabinet we would like to use on the other side of the kitchen without damaging it. All while working in a very small poorly lit area.
The Timeline
I don’t have one. lol Depends on my husband honestly and his schedule is a little bonkers this month. We have a few projects that need to be finished before we can tackle this one. He will also be hunting one weekend, we have a family wedding out of town, and not to mention the fact that he works everyday out of the house to provide for our family.
You’ll notice that I am not one to rush into a project willy nilly. A lot of the bigger projects that have been done around our house are a joint effort from my husband and I. We’ve actually been putting quite a bit of time into a project that I will be sharing very soon! Letting you know what’s to come actually helps me a lot in my design process.
The Design Vision
As far as the design goes in this space I’ve been a bit stuck. I spend a LOT of my time in here and I don’t want it to feel cluttered or feel like it doesn’t function well. It is already such a small space it doesn’t need much. I’m also working on being more intentional with the decor that I buy and display in my home. I love items that look beautiful but also serve a purpose. We will most likely be moving again and I want to limit the amount of extra things I am toting around (like excess decor items..)
So that brings me back to the vision for this space. I’m thinking that adding some open shelving above the stove would be beautiful and functional. I feel like the back wall of the kitchen needs something circular like baskets since it is already straight line heavy. With how little counter space we have limiting the amount of items displayed on the counter is a must.
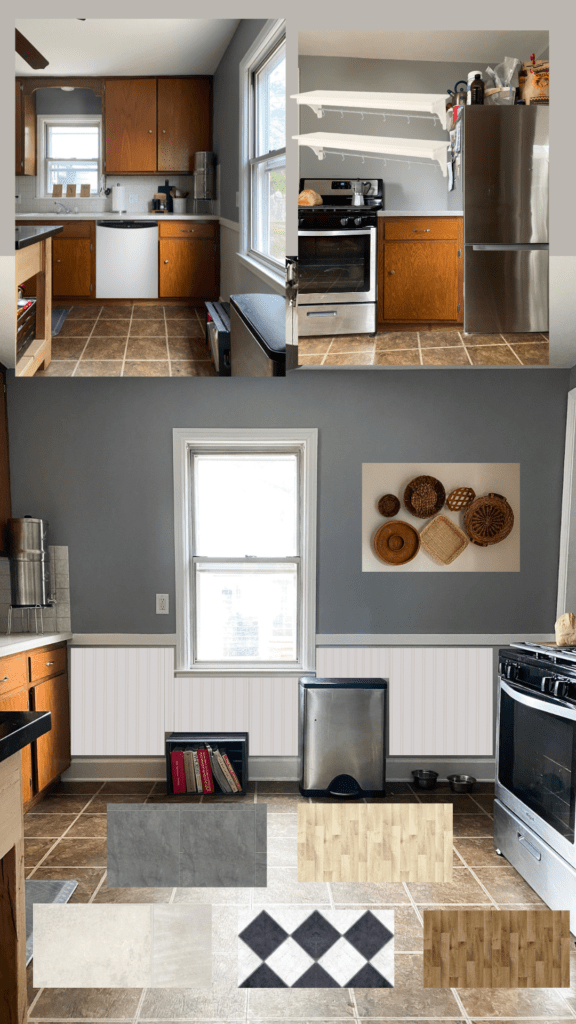
We’ve even talked about switching out the peel and stick flooring that is in there now and I am struggling with what to put here. I can’t decide if I should go light or dark, go bold, or try and match the living room floor.
I really don’t have a front runner. hah Who knows maybe I will end up painting the walls! There you have it the small changes we are planning to make in the kitchen!
Wondering what other projects we have planned? Find out in this post – Our Home Improvement Project Punch List.
Want to see me daily? Follow me on Instagram @kmdcreates.
